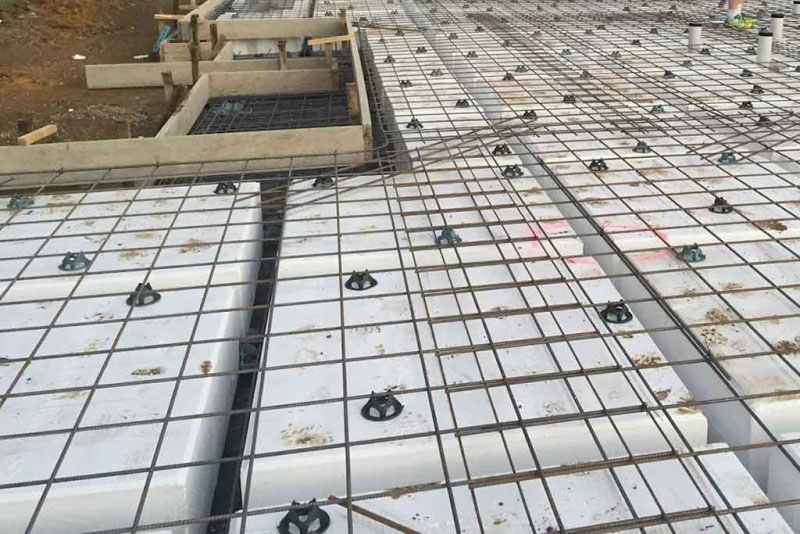Are you wondering how you calculate how much concrete you need for a waffle slab? We have compiled some useful calculations to assist, please browse our calculation formulas below.
Waffle Pod Accessory Calculations
- To commence, divide the total area m^2 by 1.51 to get the number of Waffle Pods required for the concrete slab.
- Multiply the number of waffle pods by 1.40 to calculate the number of 4 way spacers.
- Next, divide the total number of 4 way spacers by 3 to calculate number of 2 way spacers.
- Divide the length of the perimeter beam by 1.2 to calculate a total of trench mesh chairs.
- Multiply the number of waffle pods by 3 to calculate the number of Bar Chairs (25/40) required.
Reinforcing Calculations
- Start by multiplying the number of waffle pods by 2.3 then divide that figure by 5.5 to calculate the number of Y bar in 6 meter lengths needed.
- For the next step, measure up and then calculate any extra Y bar requirements for example principal ribs re-entrant corners etc.
- Next, divide lineal meters of edge beam 5.5 to calculate the trench mesh or bar as required by engineer (Y bar may be replaced with trench mesh).
- Divide total m^2 of slab by 12.5 to calculate the actual reinforcing mesh requirements.
Concrete Calculations
- Multiply the total lineal meter of the edge beam by 150×150
- Multiply total lineal meter of edge beam by the total height of slab by 50mm
- Divide total m^2 of slab by 8.35 on 260 mm high slab.
- Divide total m^2 of slab by 7.80 on 310 mm high slab.
- Divide total m^2 of slab by 6.93 on 385 mm high slab.
- Divide total m^2 of slab by 6.30 on 460 mm high slab.
- Divide total m^2 of slab by 5.00 on 610 mm high slab.
- Add totals of the earlier steps together and then add a further 3% to allow for wastage.
